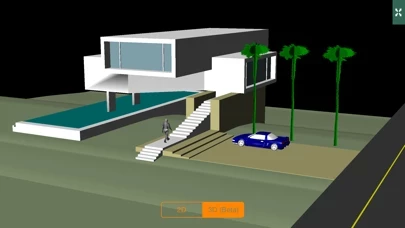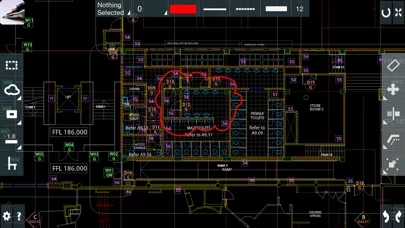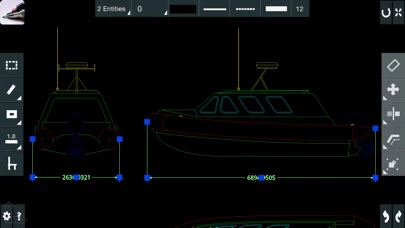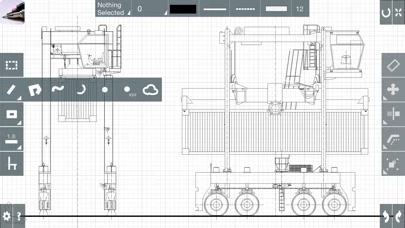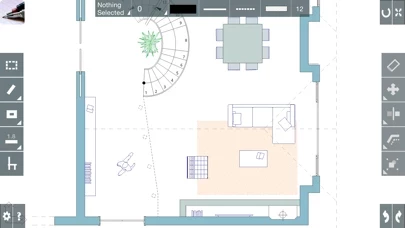
CAD Touch Software
Company Name: neoDev
About: Neodev AB's expertise is software engineering with business areas: artificial intelligence, web,
embedded & mobile applications.
Headquarters: Malmö, Skane Lan, Sweden.
CAD Touch Overview
You can draw new lines, polylines, rectangles, circles, arcs, points (also by xyz coords), hatches, texts, smart/angular dimensions, sketches, revision clouds, raster image, ruler, move, rotate, scale, trim, delete, mirror, offset, group, explode, grips, OSNAP, line/patterns type, alignments guides, objects library, preloaded library with 20+ blocks, customizable library, info tool to query length/perimeter/area, layers, black or white background and many more features.
Official Screenshots
Product Details and Description of
CAD Touch is a PRO CAD editor and viewer that completely reinvents on-site drawing, giving to professionals in various core fields like architecture, engineering, real estate, home design, and more, the power to measure, draw and view their work on-site. CAD Touch requires no subscription, no internet connection. CAD Touch is really easy to use and it's fast multitouch interface will give you the precision and flexibility that pen and paper fail to archive, finally you will have the perfect on-the-go companion for desktop software like AutoCAD™, SketchUp™ or Solidworks™ and every other DWG/DXF compatible app. CAD Touch supports every DWG (up to AutoCAD™ 2013) entities for viewing and editing as it uses industry-proof input/output DWG importers. You can draw new lines, polylines, rectangles, circles, arcs, points (also by xyz coords), hatches, texts, smart/angular dimensions, sketches, revision clouds, raster image, ruler, move, rotate, scale, trim, delete, mirror, offset, group, explode, grips, OSNAP, line/patterns type, alignments guides, objects library, preloaded library with 20+ blocks, customizable library, info tool to query length/perimeter/area, layers, black or white background and many more features. Complete support for decimal and imperial measure units (architectural feet and inches). CAD Touch is a DWG/DXF drawings 2D editor and 2D/3D viewer, you can open, share and save your work in DWG, PDF and PNG (Pro upgrade only), follow our tutorials so you can easily try and learn CAD Touch in a few minutes. Free version does not open DWG files and does not save, please buy Pro upgrade (in-app purchase) to save and open files. This version supports iPad and iPhone and replaces our previous iPhone-only app. Please remember to close other apps before running CAD Touch (to free RAM). If you like CAD Touch, leave a constructive review, a positive review ensures that we develop the app with more updates and new features, if you are facing errors or bugs please contact us instead of leaving a review at ios.support@this app.com, it's important so we can fix errors, thank you.
Top Reviews
By KS-Exec
Really nice!!!
After searching high and low for an iOS CAD app that would actually provide usable functionality, the ability to create and store drawings locally and not break the bank with monthly access fees, I stumbled upon CAD Touch 5. What a nice implementation this is. I imported AutoCAD drawings I created as far back as the early 80's and everything came in perfectly and are fully editable! Creating drawings from scratch is a breeze, as well. I am still running on an iPad 2 with iOS 8.1.1 and was shocked at how well it performs. I still haven't mastered getting text and dimensions to scale evenly, but will figure it out. It would be great if they would add the ability to do fillets and chamfers by selecting the intersecting entities and entering a radius or chamfer distance. Also, it doesn't seem to be able to execute a "trim" when attempting to trim a line or circle at tangent points. One other future feature that may prove helpful would be to allow the setting of a drawing scale. All in all, I highly recommend this app for those wanting a "functional", cost effective mobile CAD app. Nice job!
By Asetiger
How about a pro's review?
I love this app. I am a registered Autodesk AutoCAD Professional. I am listed on the Autodesk website under the 2015 certified Professionals. This app is excellent for on the go drawing. I am giving it a 5 star rating based on price and function. The 3D rendering tool is nice to have for viewing objects. Anyone who can't understand the tutorials needs to finish elementary school before using this app. It is an excellent tool. Thank you guys. This is well worth the money!!!!!!!
By DBL TBL
Useful and flexible
I have used this product to create Tiny Home designs and details for a project I plan to build. While the program doesn't have all the features of a full blown CAD program you can't argue with what you get for the money. Fast, refresh and simple controls. Good deal!
