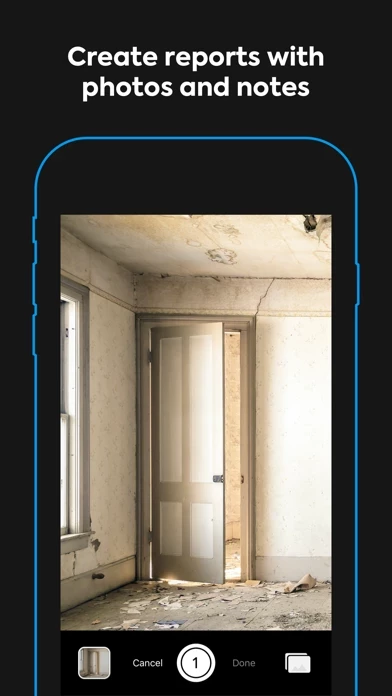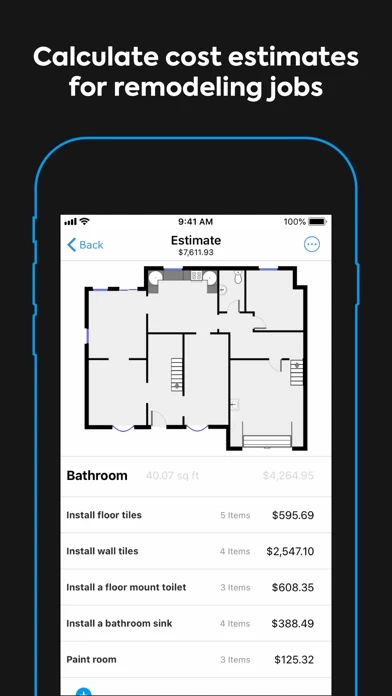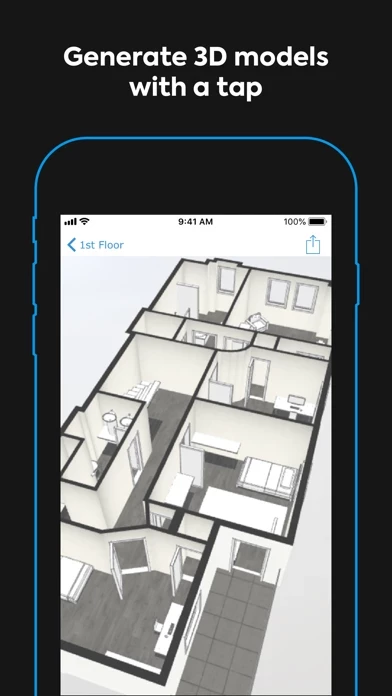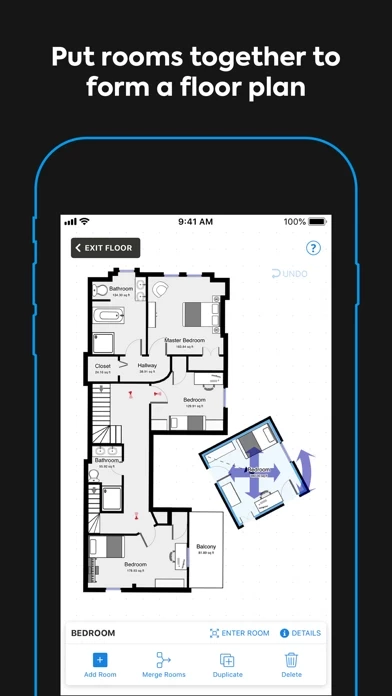- Measuring & Sketching: The app uses state-of-the-art AR and AI tech with an easy-to-use interface, allowing users to measure and sketch interior plans in 2D & 3D. It also integrates laser measuring tools for higher accuracy.
- Reporting & Documentation: Users can add photos, 360° images, notes, custom forms, and markups to create structured reports that eliminate any risk of confusion.
- Estimating: The app combines take-off and estimate to calculate pricing on the mobile device automatically. Users can include their own price list for more customization.
- Digitalize the site and streamline remote workflows without spending a fortune or having to learn complex software.
- Save up to 80% of time on site collecting and organizing accurate job specifications just with the device. Including measurements, 2D and 3D sketches, photos, markups and notes, 360° images and more.
- Win more jobs on the first site visit by quickly providing easy-to-understand visuals and accurate estimates that convince.
- Coordinate with the team efficiently and avoid customer disputes with contextual information that leaves no room for misunderstandings.
- Protect customers and reduce touchpoints by speeding up property visits and limiting direct contact.
- Integrate with over 2,000 other applications.
- Supported laser distance meters: HILTI PD-I, BOSCH GLM 50 C, GLM 50 CX, GLM 100 C, GLM 120 C, PLR 30C, PLR 40C, PLR 50C, DeWalt DW03201, Leica Disto D110, D510 (Europe), E7100i, E7500i (North America), D810, D1, D2, X3, X4, X, Stabila LD520, LD250 BT, WDM 8-14.














