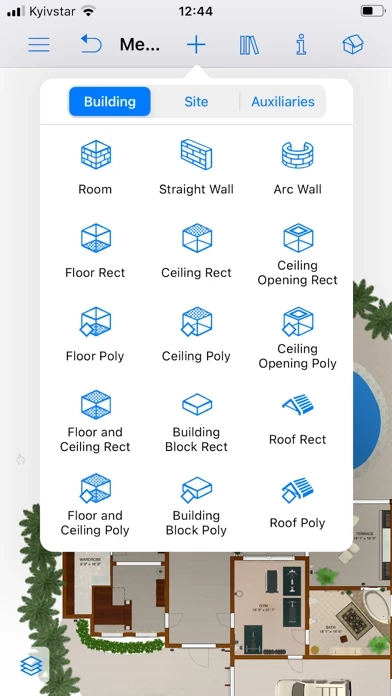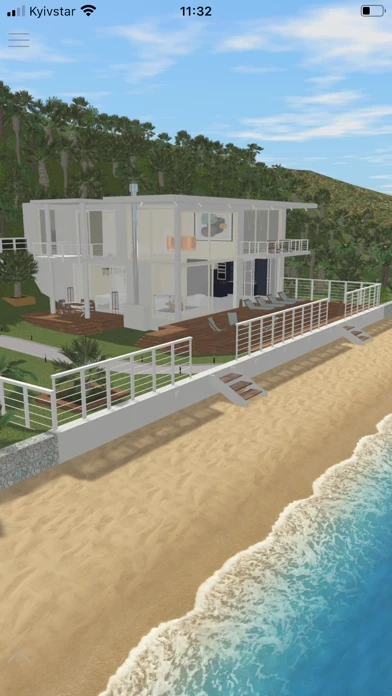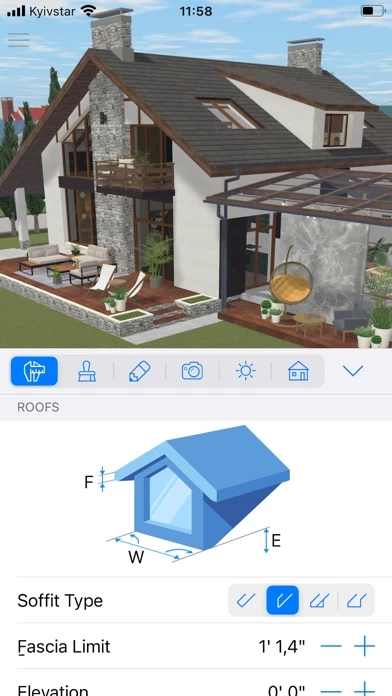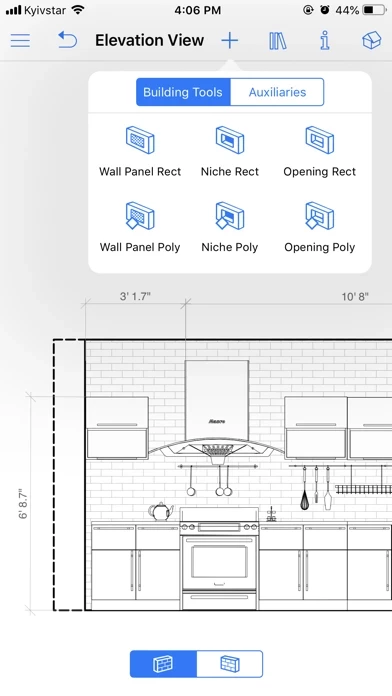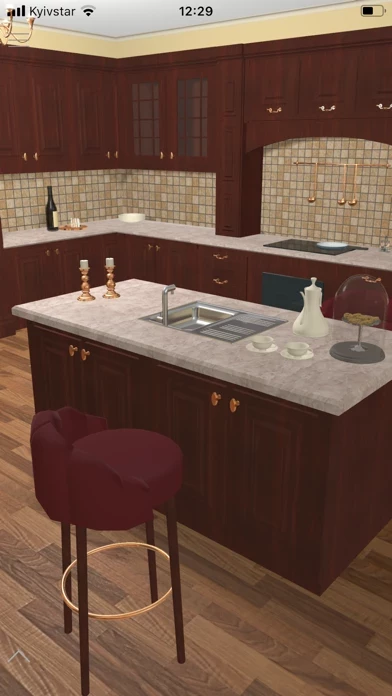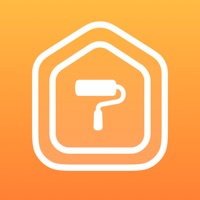
Live Home 3D Pro: House Design Software
Company Name: Belight Software, ltd
About: Software development company specializing in graphic design, interior design, desktop publishing and
utility apps.
Headquarters: Chicago, Illinois, United States.
Live Home 3D Pro Overview
What is Live Home 3D Pro?
This is a home design app that allows users to create detailed floor plan layouts, 3D home design visualizations, and house interior and exterior walkthroughs. It offers advanced house design tools, terrain editing tools, superior export options, and Elevation View mode. The app also provides access to video tutorials, online help, a quick start guide, and quick technical support.
Features
- Create detailed 2D floor plan layouts
- Real-time 3D rendering of house design or apartment
- Scan your room or house using the RoomScanner feature based on LiDAR technology
- Project your 3D home into the real-world surroundings and walk around or inside the house using the View in AR option
- Project Gallery contains house and interior design samples
- Share interior designs between iOS, macOS, or Windows 10 devices
- Floor Plan Tools: Trace the imported floor plan or draw your own house plan from scratch using the Straight Wall, Arc Wall, or Room tools
- Use Terrain, Elevation Line, Elevation Spline, Pit, and Pathway tools to recreate an identical copy of the landscape around your house
- Customize the 2D representation of your furniture
- View real-time dimensions for walls, ceilings, and floors when drawing in the 2D Plan view
- Use the smart Dimension tool to set the distance between underlying objects or walls
- Precise positioning achieved thanks to smart guides and object snapping
- Diverse measurement units supported (inches, feet, meters, etc)
- Real-Time 3D Environment: Walk through your 3D interior design
- Beautiful physically based materials provide realistic interior renderings
- Add and move furniture and other objects and apply materials
- All changes made in 3D or 2D are rendered in 3D in real-time
- Set multiple cameras to see the house or its interior from different angles
- Achieve natural lighting by setting up true geolocation, daytime, and overcast
- Adjust light fixtures throughout the house to achieve a realistic lighting scene
- Create corner windows and complex openings
- Soft and natural shadows
- 3D Models and Materials: 2,400+ furniture and other models for diverse home design styles
- Import thousands of free models from the Trimble 3D Warehouse
- 2,100+ supplied materials
- Roofs and Dormers: Roof Assistant with 12 roof templates
- Add segments to fully customize the roof
- 16 dormer templates
- Export and Share the Result: Export 3D views of the house or apartment to JPEG, TIFF, PNG, and BMP
- Share 360° Panorama JPEG images to Facebook
- Render a realistic home interior and exterior walkthrough videos
- Create Stereo 3D Video, 360° Video, and even Stereo 3D 360° Video
- Quickly send a copy of your project via Mail, Messages, or AirDrop
- iCloud support
- Pro version: Save and export enabled, unlimited floor levels, terrain editing tools, custom images can be used as textures, advanced Material Editor, import objects in COLLADA, FBX, OBJ, or 3DS formats, export the entire project or selected objects to USDZ, SCN, SCNZ, DAE, FBX, OBJ, VRML Version 2.0, or X3D format, Elevation view, custom shaped roofs, polygonal-based Block tool for drawing balconies, porches, and more, FOV (field of view) and parallel camera projection, export quality extended to Ultra HD for movies and 360° Panoramas, and to Hi-res (16,000 x 16,000) for still shots, light editor.
Official Screenshots
Product Details and Description of
Home design app that can turn anyone into a home designer by helping to create detailed floor plan layouts, 3D home design visualizations, house interior and exterior walkthroughs. You will be amazed how easily, quickly and precisely you can lay out and furnish a kitchen, living room or an entire house with a garden! In addition to offering advanced house design tools, Pro edition provides the terrain editing tools, superior export options and Elevation View mode. A single purchase entitles you to install the app on your iPads and/or iPhones. General • Create detailed 2D floor plan layouts. • Beautiful real-time 3D rendering of house design or apartment. • Scan your room or house using the RoomScanner feature based on LiDAR technology to recreate its digital copy in the app. • Project your 3D home into the real-world surroundings, and even walk around or inside the house using the View in AR option. • The Project Gallery contains house and interior design samples (kitchens, bathrooms, living rooms, etc). • Share interior designs between iOS, macOS or Windows 10 devices. • Free access to video tutorials, online Help, Quick Start Guide and quick technical support. Floor Plan Tools • Trace the imported floor plan or draw your own house plan from scratch using the Straight Wall, Arc Wall or Room tools. • Use Terrain, Elevation Line, Elevation Spline, Pit and Pathway tools to recreate an identical copy of landscape around your house. • Customize the 2D representation of your furniture. • View real-time dimensions for walls, ceilings and floors when drawing in the 2D Plan view. • Use the smart Dimension tool to set the distance between underlying objects or walls. • Precise positioning achieved thanks to smart guides and object snapping. • Diverse measurement units supported (inches, feet, meters, etc). Real-Time 3D Environment • Walk through your 3D interior design. • Beautiful physically based materials provide realistic interior renderings. • Add and move furniture and other objects, and apply materials. • All changes made in 3D or 2D are rendered in 3D in real time. • Set multiple cameras to see the house or its interior from different angles. • Achieve natural lighting by setting up true geolocation, daytime and overcast. • Adjust light fixtures throughout the house to achieve a realistic lighting scene. • Create corner windows and complex openings. • Soft and natural shadows. 3D Models and Materials • 2,400+ furniture and other models for diverse home design styles. • Import thousands of free models from the Trimble 3D Warehouse. • 2,100+ supplied materials. Roofs and Dormers • Roof Assistant with 12 roof templates. • Add segments to fully customize the roof. • 16 dormer templates. Export and Share the Result • Export 3D views of the house or apartment to JPEG, TIFF, PNG and BMP. • Share 360° Panorama JPEG images to Facebook. • Render a realistic home interior and exterior walkthrough videos. • Create Stereo 3D Video, 360° Video and even Stereo 3D 360° Video. • Quickly send a copy of your project via Mail, Messages or AirDrop. • iCloud support. What makes Pro different from Free version: • Save and export enabled. • Unlimited floor levels. • Terrain editing tools to create home exterior designs. • Custom images can be used as textures. • Advanced Material Editor (helps to create more complex materials with reflective, glossy and rough surfaces). • Import objects in COLLADA, FBX, OBJ or 3DS formats. • Export the entire project or selected objects to USDZ, SCN, SCNZ, DAE, FBX, OBJ, VRML Version 2.0 or X3D format. • Elevation view. • Custom shaped roofs. • Polygonal-based Block tool for drawing balconies, porches and more. • FOV (field of view) and parallel camera projection. • Export quality extended to Ultra HD for movies and 360° Panoramas, and to Hi-res (16,000 x 16,000) for still shots. • Light editor (helps to add a light source to imported objects).
Top Reviews
By ebinde
Very helpful app!
I love this app. We are able to design and redesign renovation plans for our entire home before going to an architect, saving us $$. I would like an ability to change elevations around the house. Part of our plans are removing a bulk head and making a walkout basement. I haven’t found a way to have multiple elevations around the house.
By Pikes Maximus
Very Satisfied
Just got this app a few days ago. Instantly, I couldn’t put it down while designing my first two buildings and landscaping. Very fun. No crashes or problems. The learning curve was pretty easy. Just watch the tutorials, which are pretty brief but just play with it and you’ll get it. What I’d like to see: ability to get a materials takeoff for a designed structure.
By SDSeaRd
An amazing app.
I’ve been looking for a home design app like this for years and here it is. It has a friendly user interface, comes with great tutorials and online help, and SO MANY OPTIONS to choose from. I hope the devs will add RVs and boats to the car section as well as bicycles and motorcycles. Besides that, amazing stuff!
