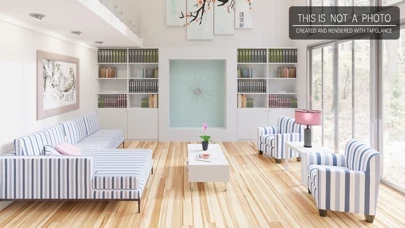Tapglance, while not a "complete" architectural design solution, is great for developing floor plans, choosing flooring and colors, and playing around with furniture placement. It's an awesome tool for kitchen/bathroom design. We're building a new house and Tapglance makes it easy to create and visualize the different floor plans that we're interested in.
What you can do:
- create a multi floor home and layout rooms any way you want
- delete walls to create "open" floor plans
- copy your plans to try out and save different options
- add furniture, appliances, cabinets
- change materials on any feature of any object in your design (floors, walls, doors, windows, furniture, appliances, cabinets)
- add decorations like vases, flowers, and pictures on the wall with photos from your photo library
- save screenshots of the various views available of your floor plans
- view your floor plans in 3d mode & walk through your home
What you can't do:
- can't design or visualize the roof
- no framing, electrical, plumbing design
- no true architectural plan output
- no landscaping
But, that said, Tapglance is very powerful and easy to use. We're meeting with the builder next week and plan on showing him our Tapglance plans. Can't wait!














