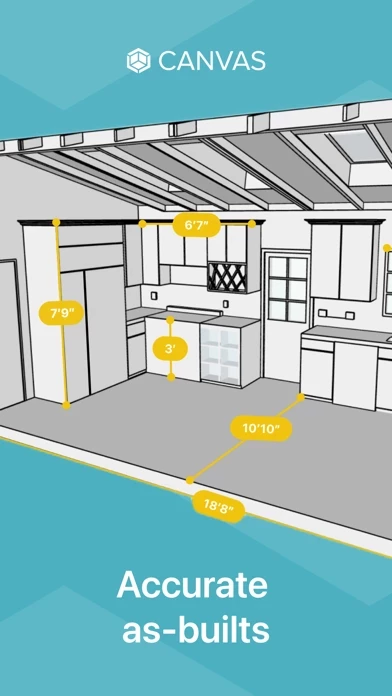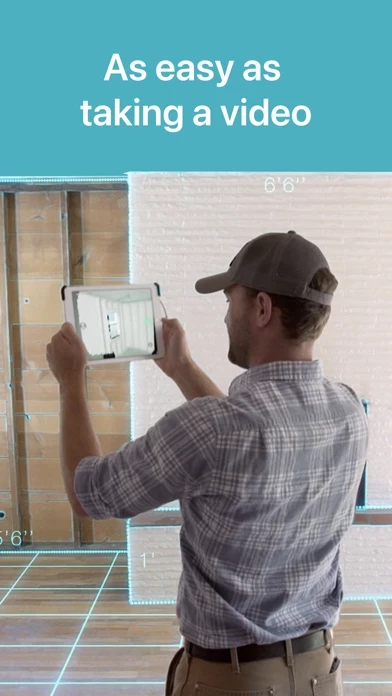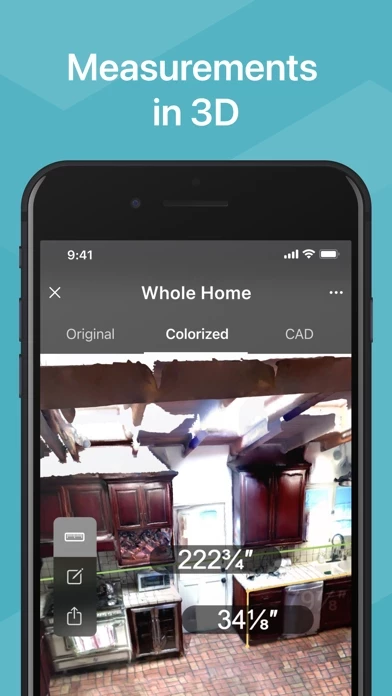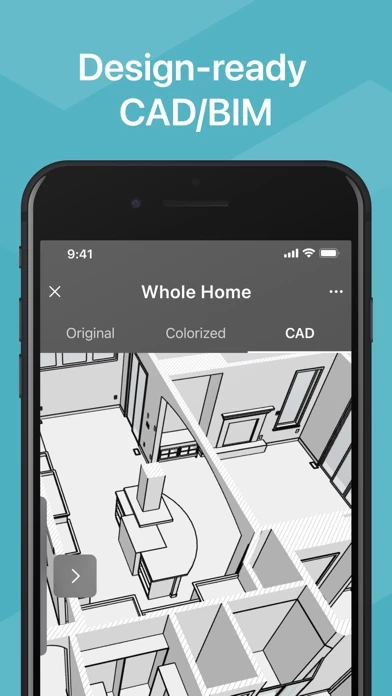Canvas empowers home improvement pros to 3D scan spaces in minutes and get accurate as-built CAD models and floor plans.
Our Scan To CAD service creates 3D CAD/BIM as-builts in industry-standard formats like Revit, SketchUp, Chief Architect, and 2020 Design Live, as well as 2D floor plans in AutoCAD and PDF.
Canvas is trusted by thousands of home improvement professionals: design-build firms, kitchen and bath remodelers, general contractors, architects, interior designers, and more.
View your 3D model from any angle, measure with up to 99% accuracy, and revisit it any time — in-app or via the Canvas Web Viewer on any device.
Save even more time by using our Scan To CAD service, which transforms your scans into editable, professional-grade 3D CAD/BIM files and 2D drawings in as little as one day.














