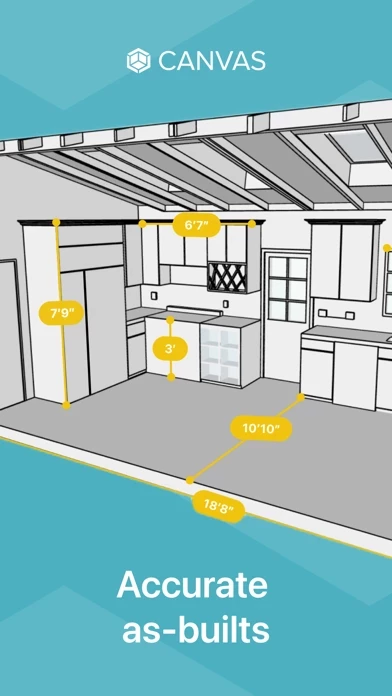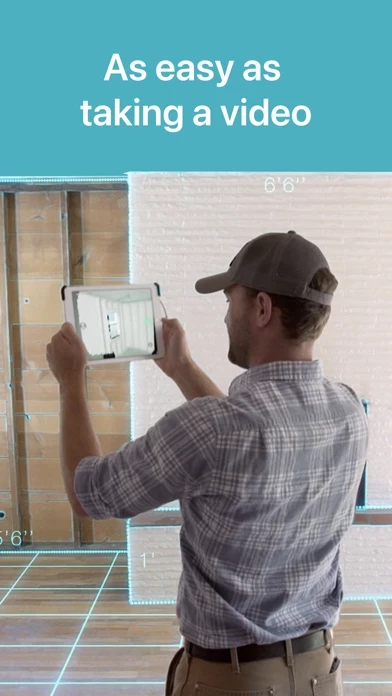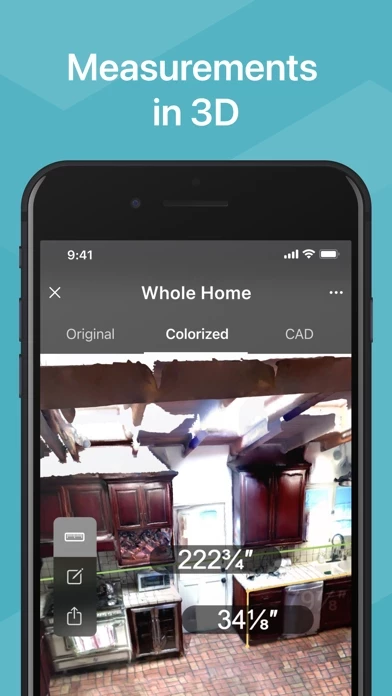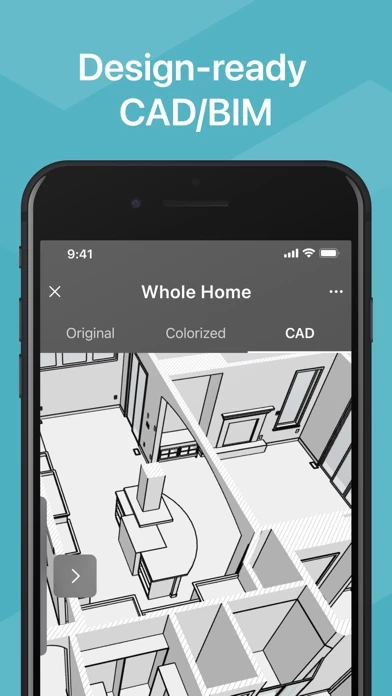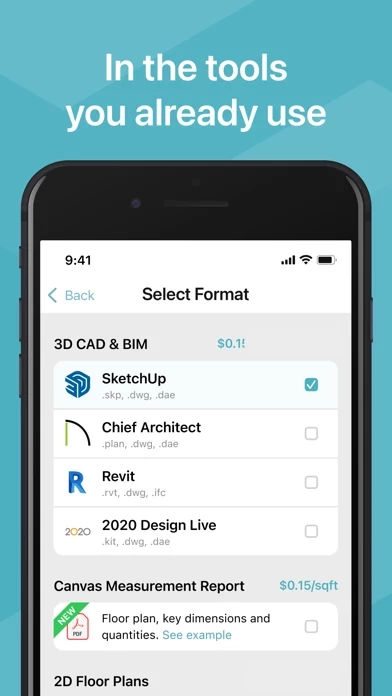
Canvas Overview
What is Canvas?
Canvas is a home improvement app that enables professionals to 3D scan spaces in minutes and get accurate as-built CAD models and floor plans. The app uses computer vision and AI to create accurate 3D digital twins of rooms and entire homes. Canvas is trusted by thousands of home improvement professionals, including design-build firms, kitchen and bath remodelers, general contractors, architects, and interior designers. The app requires a LiDAR-equipped iOS device, such as an iPhone 12 Pro / Pro Max or iPhone 13 Pro / Pro Max or an iPad Pro (2020-2021 models).
Features
- 3D scanning: Canvas enables professionals to scan rooms in seconds and entire homes in minutes, replacing tedious measuring with 3D scanning that is as easy as taking a video.
- Scan To CAD service: Canvas offers a Scan To CAD service that transforms scans into editable, professional-grade 3D CAD/BIM files and 2D drawings in as little as one day. The service creates as-builts in industry-standard formats like Revit, SketchUp, Chief Architect, and 2020 Design Live, as well as 2D floor plans in AutoCAD and PDF.
- Accurate measurements: Canvas allows users to measure with up to 99% accuracy and view their 3D model from any angle.
- Canvas Web Viewer: Users can revisit their 3D model any time, in-app or via the Canvas Web Viewer on any device.
- Time and cost savings: Canvas saves professionals hours and thousands of dollars. Customers have reported saving approximately $1,500 on measuring and modeling their home and reducing the time to measure a 2,500 square foot building from 2 hours of measuring and 1.5 hours of data input to 30 minutes of scanning and sending the scans to be converted to a Revit model.
Official Screenshots
Product Details and Description of
this app empowers home improvement pros to 3D scan spaces in minutes and get accurate as-built CAD models and floor plans. Save hours by replacing tedious measuring with 3D scanning, which is as easy as taking a video. Save even more time by using our Scan To CAD service, which transforms your scans into editable, professional-grade 3D CAD/BIM files and 2D drawings in as little as one day. this app is trusted by thousands of home improvement professionals: design-build firms, kitchen and bath remodelers, general contractors, architects, interior designers, and more. Our Scan To CAD service creates 3D CAD/BIM as-builts in industry-standard formats like Revit, SketchUp, Chief Architect, and 2020 Design Live, as well as 2D floor plans in AutoCAD and PDF. Open the as-built in your program of choice and jump right into design, quoting, and planning. this app requires a LiDAR-equipped iOS device: an iPhone 12 Pro / Pro Max or iPhone 13 Pro / Pro Max or an iPad Pro (2020-2021 models). Download this app to turn your iPad or iPhone into a power tool. 3D capture is easy: simply walk around rooms as if you’re taking a video. this app uses computer vision and AI to create accurate 3D digital twins. Scan rooms in seconds and entire homes in minutes. View your 3D model from any angle, measure with up to 99% accuracy, and revisit it any time — in-app or via the this app Web Viewer on any device. this app saves our customers hours and thousands of dollars. Don’t take our word for it, here's what this app customers say: “Using this app saves my clients approximately $1,500 on measuring and modeling their home, and they get me out of their house in 15% of the time.” – Walter Faustlin, Lotus Construction Group "I have reduced the time to measure a 2,500 square foot building from 2 hours of measuring and 1.5 hours of data input to 30 minutes of scanning and sending the scans to be converted to a Revit model." – Thomas Reynolds, Green Stories Architecture "It allows me to take on more clients than I would otherwise be able to." – Noz Nozawa, Noz Design
Top Reviews
By AaronConstr_79
Purchased LiDAR iPad just for Canvas. Worth it!
A must-have for any contractor! I wish I found this app before, it almost replaces hours of measuring on your knees and then even more hours of as-built 3d modeling. Scanning has a learning curve but is still pretty easy. Accuracy is sufficient for planning and quoting but you’ll definitely want to verify key measurements with a tape measure or a laser before ordering materials and installation. Chief Architect files are very detailed and delivered even faster than advertised – usually in 1-2 days.
By Investor Eric
Amazing tool for architects and designers
This app makes it extremely fast to capture measurements and create as-builts. What used to take me hours or even a full day now takes minutes to capture, and I don’t have to do any drafting or modeling. I just get an email within a day or so with a SketchUp model that’s ready to use (and they offer other formats too). Especially on bigger projects, it’s faster than I would do on my own and definitely way cheaper.
By mnmhutter
Such a helpful tool for DIY
We are planning a total gut and renovation of two bathrooms in an old home with lots of quirky spaces. My friend who is an interior designer recommended this app and it’s so awesome. I had been taking measurements and trying to sketch out plans on a legal pad and it was not working out. This app made planning out the redesign so much easier! Everything is perfectly measured and tracked. I could spend hours playing around with it and it brings life to my vision.
